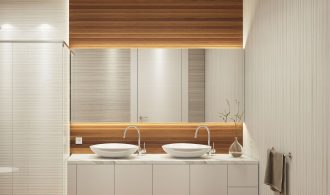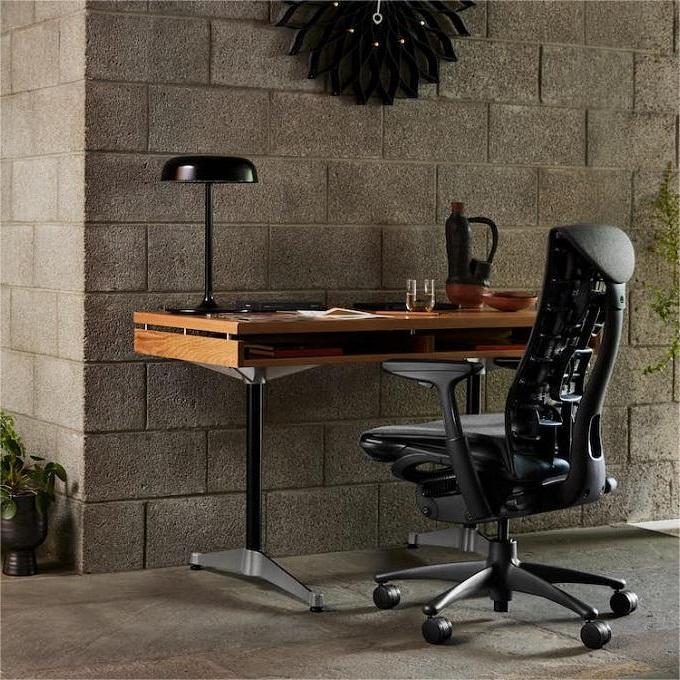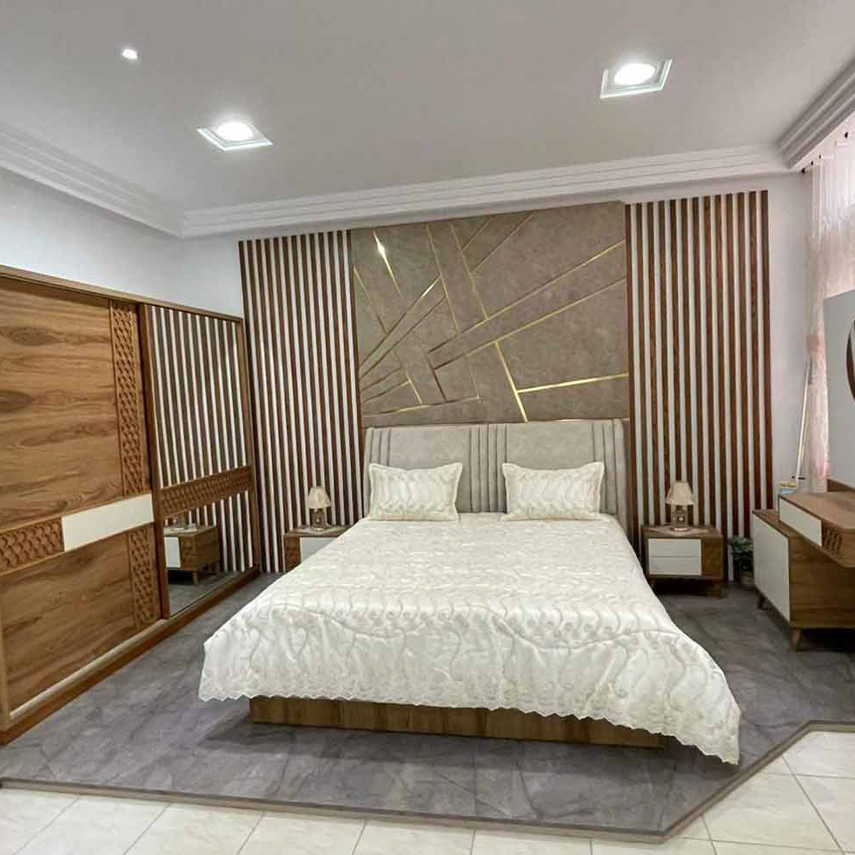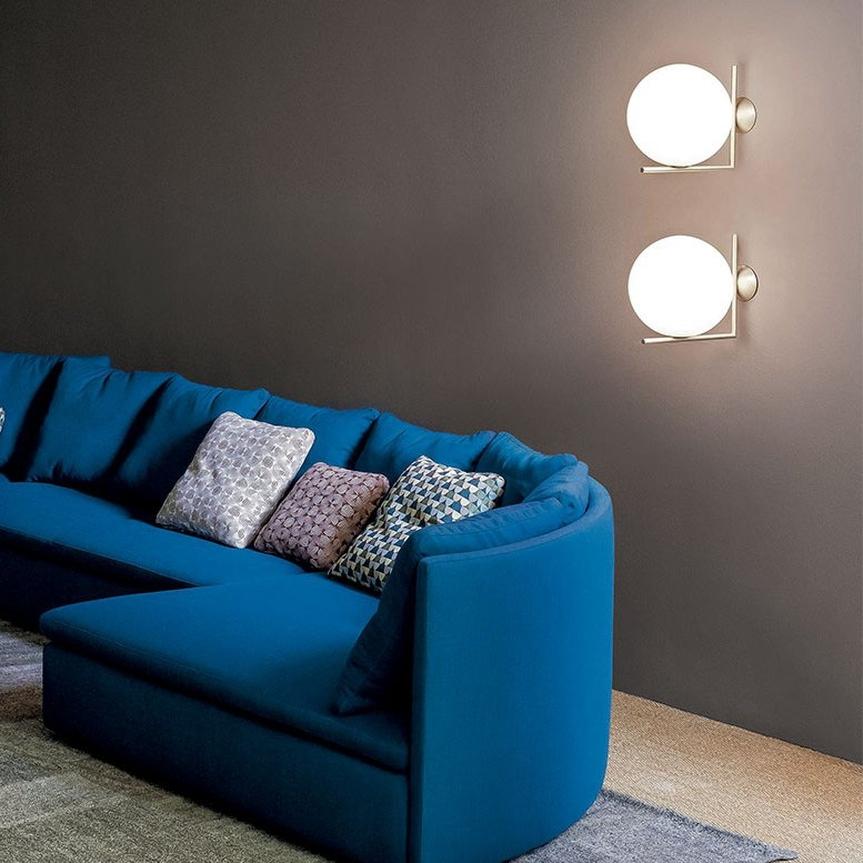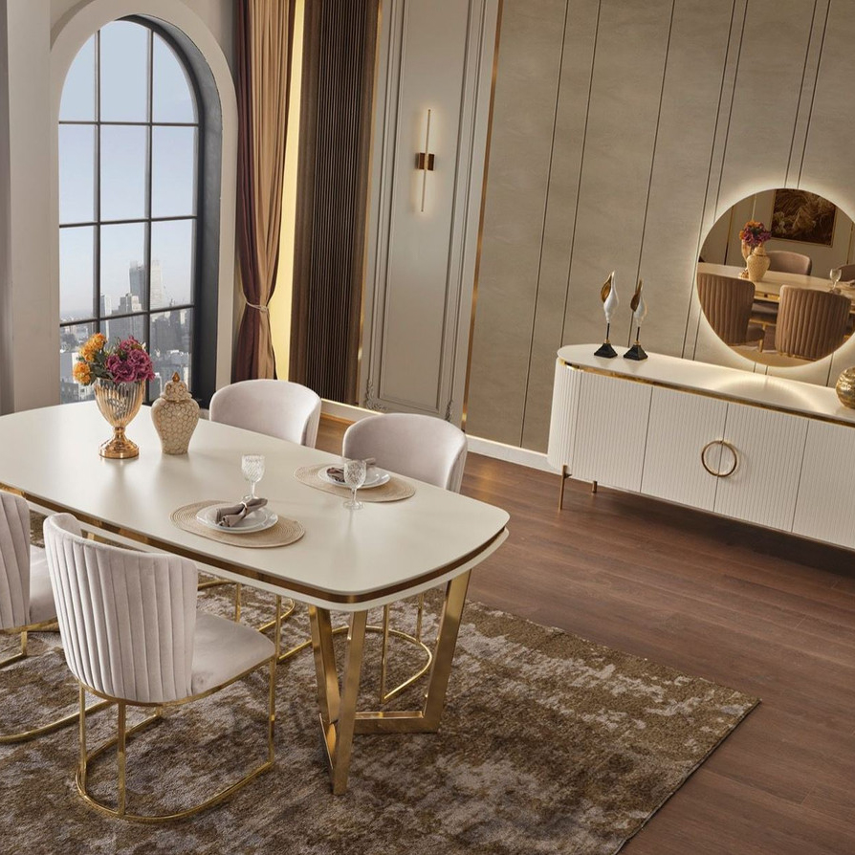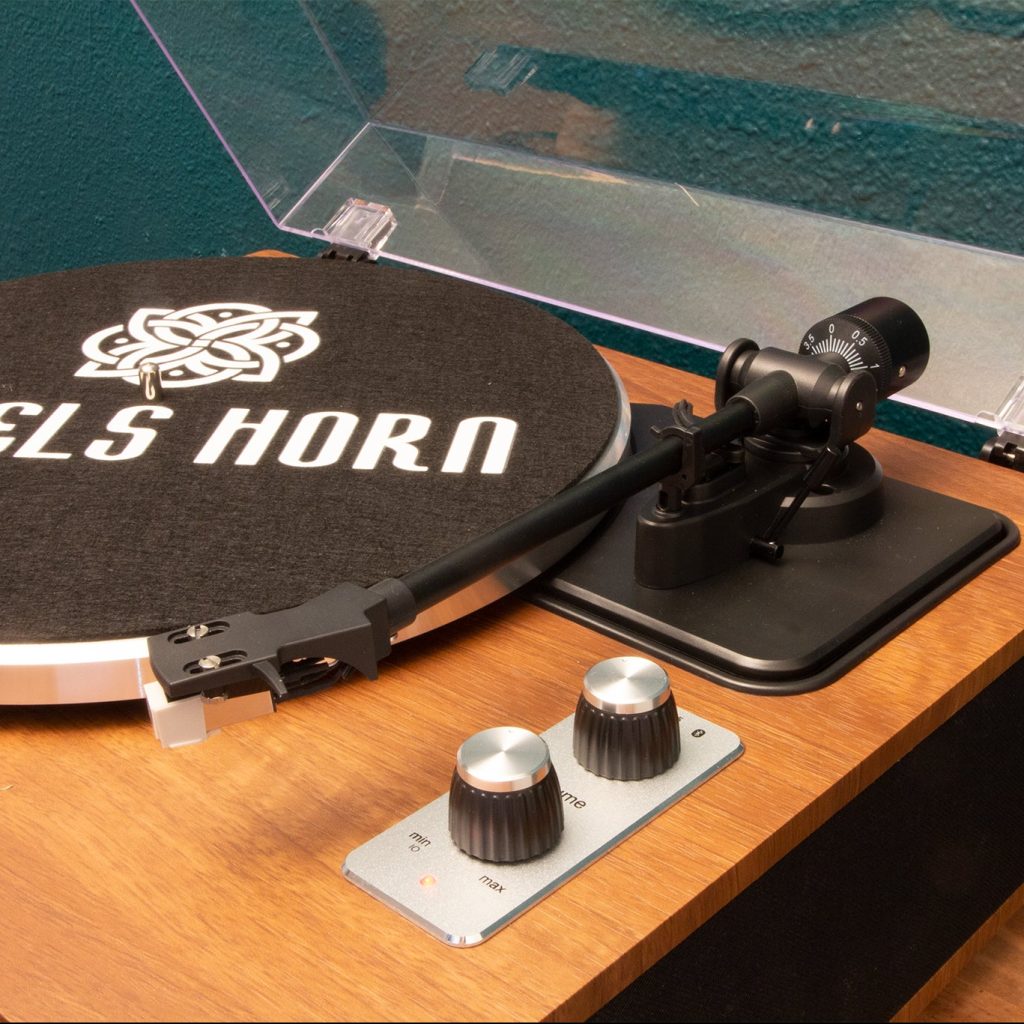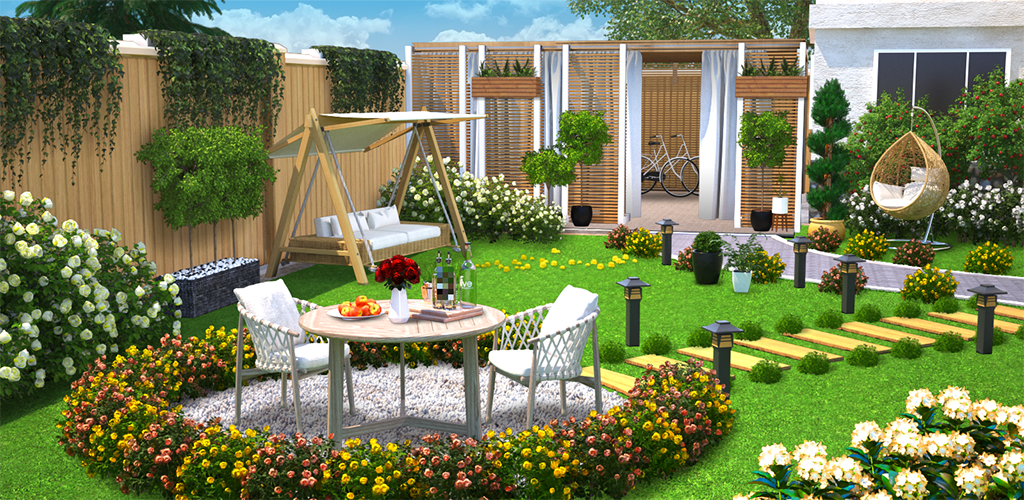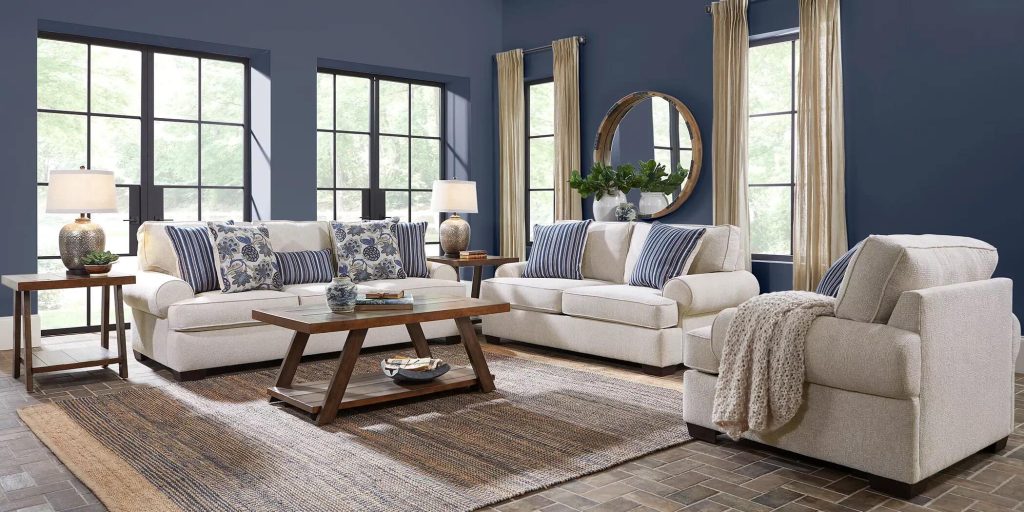The area of the small bathroom is less than 5 square meters, and the area is limited, but the bathroom is a multi-functional area, with cleaning, shower and toilet, so the bathroom decoration must make reasonable use of space and design properly. If it is not handled properly, it will not only directly affect home life. Quality also affects mood. So how does a bathroom design achieve aesthetics, utility and safety? Today we are going to introduce small and medium bathroom designs.
Ceiling design
The water vapor in the bathroom is relatively heavy. The ceiling shall consist of plastic panels, glass and translucent panels. It can also be waterproof paint decoration, short for it, it is very important to choose a material with waterproof, anti-corrosion and anti-rust properties.
Ground Points
Before laying floor tiles, the tiles must be waterproofed after laying, ensuring that the surface of the drainage tile has a gradient (usually about 1%), and the laying slope is towards the rear floor drain. For tiled floors, experiment closing time must be at least 24 hours as recommended. Ground waterproof non-relief, anti-fouling, floor tiles, granite and other materials;
When laying floor tiles, attention should be paid to the alignment of the joints with the wall tiles to ensure the overall feeling of the entire bathroom, and to avoid the distance from the ground must be more than 0.6 meters.
When visually cluttered impression. Power sockets are equipped with leak-proof measures to install.

Wall essentials
Bathroom walls can be done with smooth and elegant tile, it should be moisture and waterproof, it should be flat, tiled should be tiled and aligned, stitched to ensure the overall feel of the wall and the ground, on the exit road, the tile should be Fitting the small flange cover can be easy, the water heater, and the appearance of the cover is completely natural.
Doors and windows need attention
It is best to put ventilation in the bathroom, if there are no windows to prevent ventilation, please pay special attention to the details of the door, to prevent water from overflowing the bathroom, the door boundary should be slightly higher than the bathroom interior gap, and the bathroom floor should be kept larger, For return air; if it is a sliding door, it must be in the sliding door to form a waterproof layer between the bathroom tiles to prevent water seepage.

Zone separation
The partition is suitable for small bathrooms. Can block in the bathroom, it is used in wet and dry areas. Use pretty.
Pay attention to the layout of the circuit
For bathrooms, sockets should be reserved like kitchens, for smart toilets or other devices for emergency needs, try to choose coverage, waterproof and moisture-proof, safety first, bathroom wire connectors must be used, tin and waterproof tape and, with insulating tape to To ensure safety; the wire body must be covered with flame retardant pipes; all switches and sockets must have moisture-proof boxes, and the location must also be based on the size and location of the equipment, depending on the ease of use, to reduce trouble.
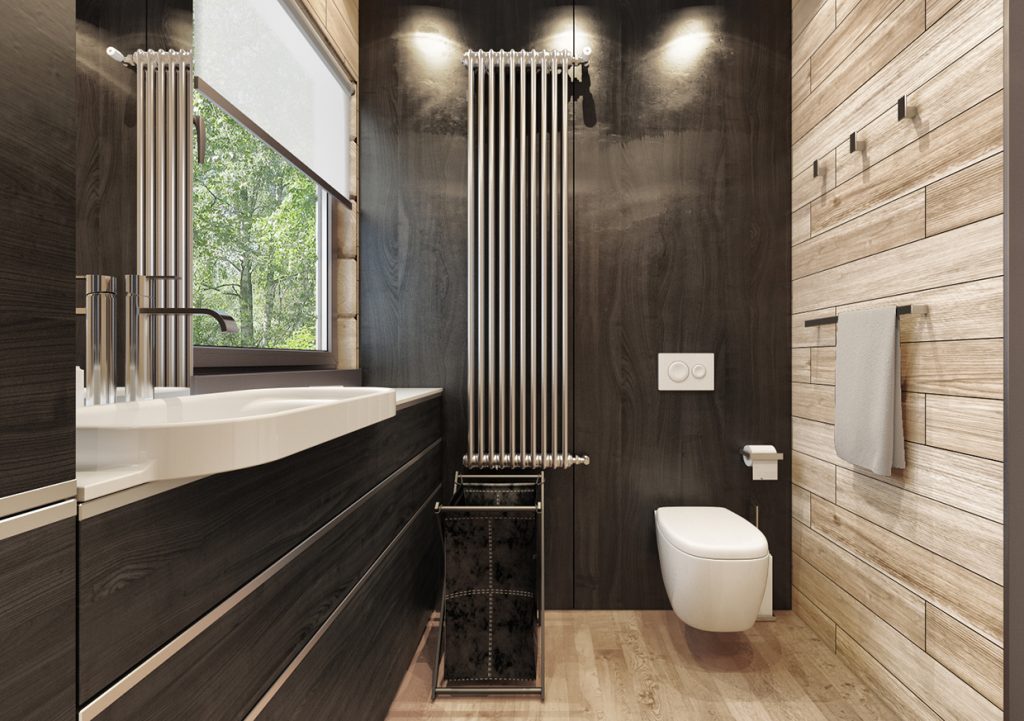
Strictly waterproof road renovation
It’s best not to make too many changes to the bathroom water and drain lines. If you want to change, it should be determined on a case-by-case basis, if the washing machine model is different, the water level and water level will be different, so the waterway cannot move optimally. Waterproofing must be self-monitored, film waterproofing, personal acceptance, and bathroom waterproofing not less than 1.8 m. After waterproof construction, 2 water tests should be carried out.
In addition to the floor, the kitchen and sink doors and windows should be waterproof, and say goodbye to wetness. If the bathroom is a large pipe that is prone to loud sounds, consider sound insulation.
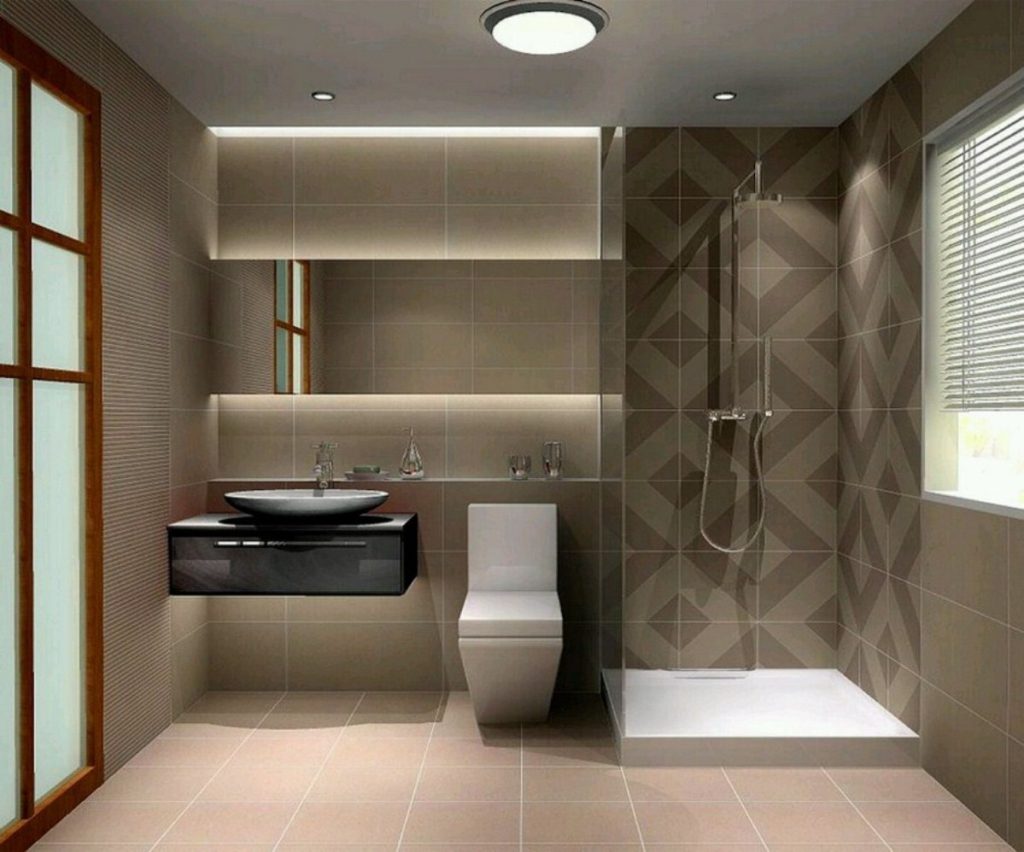
Install sanitary ware
Faucet, good thing or most intimate space, bad, otherwise, best to renovate between water holes bathtub, washbasin and hardware if you run out, you need to change or fix it, very troublesome and expensive later stage, best to remember , The distance is selected according to the size of sanitary ware, bathtub, bathroom, toilet, wash basin to avoid not suitable for decoration; the installation of toilet should use toilet clay and then seal, extend screw or fix, glass glue for easy repair and leave space.
Ventilation
The bathroom is a super easy place to stink. It must be equipped with an exhaust fan to prevent moisture. The exhaust fan must have a retrograde door to prevent dirty air from returning and non-returning. The air should not be underestimated. Difficult to replace, pick up stinky, fast water, prevent clogging, otherwise, go to underwater bath anxiety and vomiting sometimes feel like it’s too late to change too late in the shower.
Reserve green embellishments
To add a little bit of anger, the bathroom should not be a green-forgotten corner, in this way some greenery and flowers can be placed in the space during the renovation process, which can instantly add a cozy natural color bathroom with a bit of anger and home comfort Yes, and a small family green “oxygen bar” like this one, handcrafted.
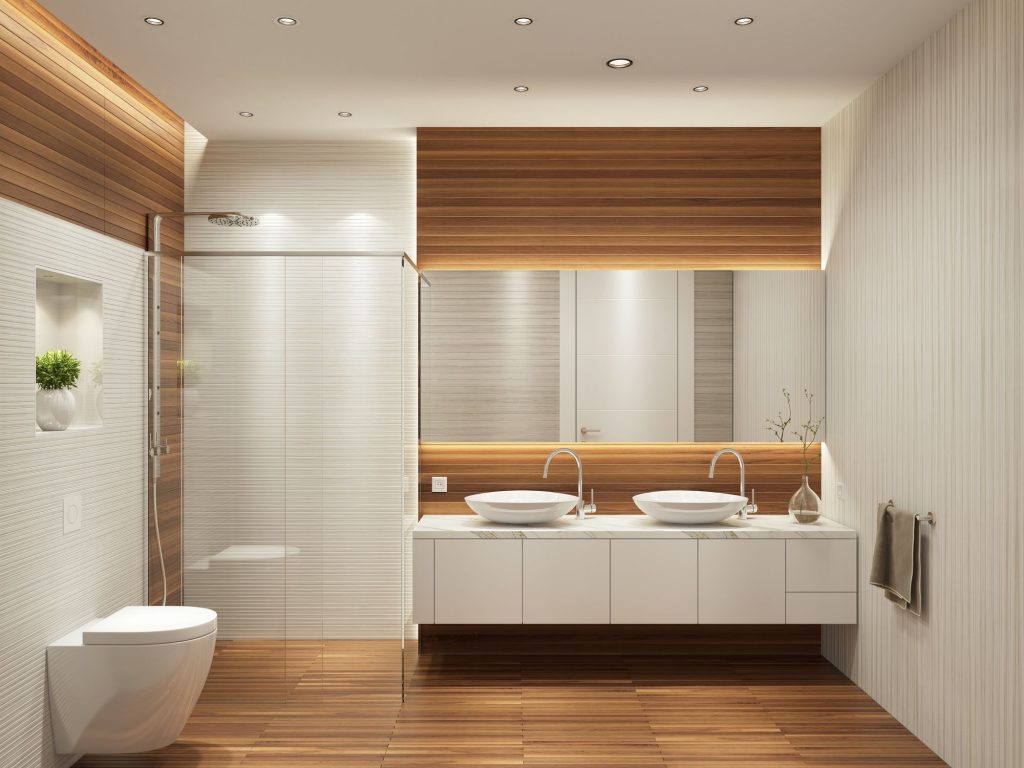
The above content is the small knowledge related to the practical design of the small bathroom shared by the editor. After reading it, you have a certain understanding of the bathroom of sanitary ware. Have you got all these tips? Hope it can help everyone!

